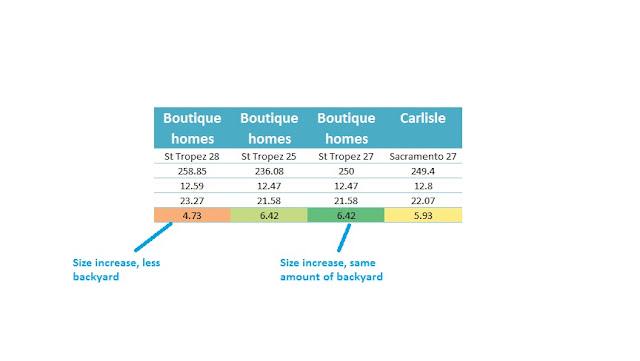When I’m reading everyone’s build blog, I always try to look
for the upgrade prices. It’s useful for budgeting, and also save me some embarrassment
of asking and not being able to afford it. I did say “it’s out of our
budget” … a lot… :-|
I thought I will give you some indications for the upgrade
cost. It will be
different for each house plan and I did’t put the exact dollar in, just rounded
number. I didn't choose most of the upgrades below. The below is general and old price, way before Boutique includes their base price on the website. Many of the items also need to be requested specifically for your house plan, e.g. double glazing cost really depends on the window size, bathroom/ ensuite tiling will depends on the size of the actual bathroom, etc.
UPGRADES
Ceiling height to 2700mm - $3600
Square set cornices - $1500
Electric
Upgrade to 3 phase power - $1400
Room
Window to sliding door - $500 each (excluding double glazing)
Double glazing - expect about $500-$700 per window depending on size
Heating/ Cooling
Refrigerated cooling - $13000
Upgrade to 5 star ducted heating from 3 star - $1500
Facade
Modern, Viva and Metro - Standard
Contempo, Luxe and Vogue - $4500
Eden - $13,500
Roof
To metal roof - $1600
Cat 4 roof tiles - $2000
Brick
Cat 2 - $750
Cat 3 - $1100
Cat 5 - $4500
Cat 16 - $31000
Off white mortar - $800
Doors
Cavity sliding in lieu of standard - $300
Add a cavity sliding - $650
Upgrade door to Hume LIN1 - $650
Flooring
Main Flooring Cat 2 - $620
Main Flooring Cat 3 - $1,450
St Tropez 28 Display Floor Tiles - $5500
Laminate flooring cat 1 in lieu of carpet to master bed - $550
Laminate flooring cat 1 in lieu of carpet in hallway - $250
Ensuite Floor and Wall Cat 2 - $200
Ensuite Floor and Wall Cat 3 - $500
Bathroom Floor and Wall Cat 2 - $60
Bathroom Floor and Wall Cat 3 - $400
WC Floor Cat 2 - $20
WC Floor Cat 3 - $55
Laundry Floor and Wall Cat 2 - $80
Laundry Floor and Wall Cat 3 - $170
Caesarstone Benchtops
Cat 1 – Standard inclusions
Cat 2
- Kitchen - $250
- Bathroom - $30
- Ensuite - $60
Cat 3
- Kitchen - $700
- Bathroom - $80
- Ensuite - $180
Cat 4 – I didn’t ask
Shelves
Melamine Matt Shelves - Standard
Kitchen Sheen - $350
Kitchen Gloss - $900
Bathroom Sheen - $60
Bathroom Gloss - $200
Ensuite Sheen - $120
Ensuite Gloss - $500
Tapwares (some of
these are not available in showroom – I requested pricing for some specific items)
- Caroma Luna W/F Toilet - $790
- Stylus Dorado W/F toilet - $500
- Stylus Banksia W/F toilet - $250
- Caroma Track Inset Basin - $190
- Caroma Orbis inset Basin - $15
- Caroma Basa 520mm wide inset basins - $255
- Dorf Villa Basin Mixer - $120
- Dorf Viridian Wall Mixer - $110
- Dorf Viridian Basin Mixer - $20
- Caroma Quatro Basin Mixer - $80
- Caroma Leda Above Counter Basin in lieu of standard - $60
- Caroma Cube 320 - $200
- Caroma Liano 430 - $550
- Caroma Leda Inset Basin in lieu of standard - $100
- Cirrus Basin Mixer in lieu of standard - $125
- Mystic Rail Shower in lieu of standard - $100
- Cardinal Mixer in lieu of standard - $190
- Caroma Liano Swivel Bath Outlet in lieu of standard - $95
- Sink in Montauk Display home – Caroma Contura Inset Basin $545 http://www.caroma.com.au/bathrooms/basins/contura/contura-530-solid-surface-inset-basin
Ensuite
Tiled niche - $500
Timber Look Tiles (was cat 4 now cat 5, so the upgrade price
would be more than the below)
- Ensuite Floor Only - $350
- Ensuite Wall Only - $420
Ensuite full wall tiling
- Cat 1 – $1100
- Cat 2 – $1400
- Cat 3 - $1650
- Cat 4 – $1900
- Cat 5 - didn't ask
Bathroom
Shower niche - $300
Full wall tiling
- Cat 1 – $1150
- Cat 2 – $1400
- Cat 3 - $1700
- Cat 4 – 1950
Kitchen
Glass splashback - $1000
Mirror splashback – was $1000 (when the Glass splashback was
a standard)
RAVINE shelf (Evolution Range) upgrade base and overhead
cabinetry - $1,500
THERMOLAMINATED shelf (Evolution Range) upgrade base and
overhead cabinetry - $2,200
Bevel Edge Option in lieu of handles - $30 per drawer
Soft close to all doors and drawers - $1300






