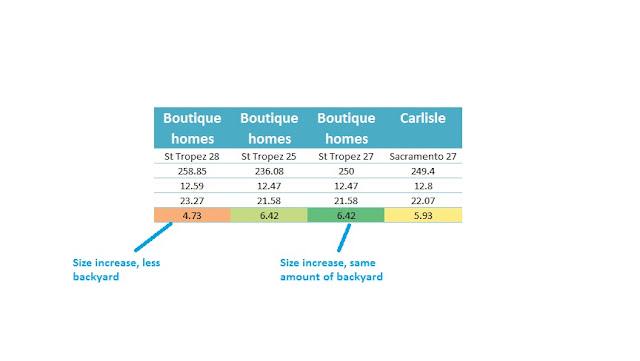After looking at who knows how many floor-plans and builders and reviews, flying to Melbourne to visit the final three, the two finalists are:
Carlisle - Sacramento 27
We went to the Sacramento 31 display and I love it! It has three living area at the back. This is perfect for our North facing rear. I almost tempted to sign with Carlisle until a reality check on the measurement for Sacramento 27 vs. 31 vs. Boutique St Tropez 25.
Links:
http://www.carlislehomes.com.au/home-designs/sacramento/floor-plan/31/
http://www.carlislehomes.com.au/home-designs/sacramento/floor-plan/27/
Likes:
- Well, three living areas all light filled
- Floorplan is well designed
- Sacramento 31 is very spacious
- Rumpus - perfect for the dream future grand piano
- Feature walls - this is different and makes the house less standard
- Carlisle has really good reviews in general
- Spectra book is very thorough
- Cheap(er) good looking facades ($1,450-$2,450. Only one is $4,950K)
Dislikes:
- Smaller master bedroom
- Ensuite is already quite tight is Sacramento 31. Sacramento 27 makes it 'just' a functional bathroom. Given that we are making the big move, we want something better.
- Sacramento 27 living space, meals and bedroom are all smaller than St Tropez 25 in exchange of the rumpus.
Boutique Homes - St Tropez
Well, initially I was looking at St Tropez 28 but then decided we don't need the walk in laundry from kitchen (and that it's out of our budget!).
DH likes this plan better than Carlisle (I liked Carlisle Sacramento better), so we customise the floorplan so we both can agree on it :)

Link: http://www.boutiquehomes.com.au/home-design-group/st-tropez
Likes:
- It's a more practical design for our needs. There will be only 2 people in the house plus our dogs and occasional visitors. 5 rooms like Sacramento is an overkill (but I like the design!).
- Dedicated home office. In Sacramento we'd need to use one of the bedroom.
- Boutique tends to be more flexible on floorplan changes
- A lot of things are standard inclusions, like laminate flooring, ceiling 2550, extra high internal door 2340, better appliances, Caesar stone to kitchen, ensuite and bathroom, etc. Compare this to other builders who either frame them as "Promo", upgrades pack, or just something you need to request as upgrades.
- 25 years structural warranty and 12 months maintenance period. Most builders (Carlisle included) give the mandatory 7 years warranty and 3 months maintenance. As we will be moving interstate, 3 months is barely sufficient.
Dislikes on original plan:
- My main gripe is the the less open plan feeling, especially on dining area where it's all wall (compared to big windows in Carlisle).
- Display home feel smaller despite some rooms suppose to be in a similar size as Sacramento 31. I blame this on whoever plan the furnitures and colour choices in St Tropez 28 display - they somehow make the space feel cramped.
- No rumpus :p
- The facades we really like (Eden - on in display home) is $13K more. The cheapest facade is $4,300. That puts any paid facade out of the picture for us.
The changes:
- Opening from dining to bed 3, essentially making the room almost like a rumpus. It also opens up the dining for more lights from the North
- Increase internal area and flush the alfresco aligned with bed 3 - this essentially making the size of the house closer to 27sq (hence the blog title)
- Increase window size for bed 3 and bed 4. We have approx. 6m of garden left at the back. It's just nicer to have the rooms overlooking the garden
- Sliding door for bed 3 entries. This is going to be a piano room - we feel sliding door is a much better option
- Wider front door - just nice to have ;)
- Tile shower to ceiling for ensuite and bathroom - i don't like the 'unfinished' look of just tiling until the shower frame
- Increase width of home office space to 2.1m
What I like about the changes we made on St Tropez - it essentially increase the size of the house without changing the length, allowing longer backyard space (my land is 16x32m and front setback 4m)
This is what I mean:

Other builders/ house plan we looked at:
- Urban Edge Solander - their largest plan 6-32 has the most luxurious bathroom that makes me drool. The luxury upgrade gives you quite similar inclusions as Boutique Homes. SMEG appliances instead of ILVE
- MainVue Amalfi series - similar floorplan, similar luxury inclusions except they don't include flooring in the base price
- Sherridon Homes Vegas - always have good promo with excellent the inclusions. Unfortunately not what I'm looking for. The walk in pantry in the Display is amazing though :)
- 8Homes - decided that the floorplan doesn't cut it for us
- Porter Davies Kew - sales person went AWOL after I requested whether some changes are possible.

Love how you've expanded the living area. That's something I wish we'd thought about :)
ReplyDeleteWhat façade have you chosen?
We chose Modern (sigh) facade. I'm hoping to render the garage space if it's allowed in our estate as so to make it look better.
DeleteI love your facade :p
This comment has been removed by a blog administrator.
ReplyDeleteI've bookmarked this post for future reference. The tips you provided are practical and easy to implement.
ReplyDeletebackyard office melbourne
Trusted Home Builders Junee, delivering personalized homes with exceptional attention to detail.
ReplyDeleteI like the information at this blog thank you.
ReplyDeletecustom home builders in darien ct